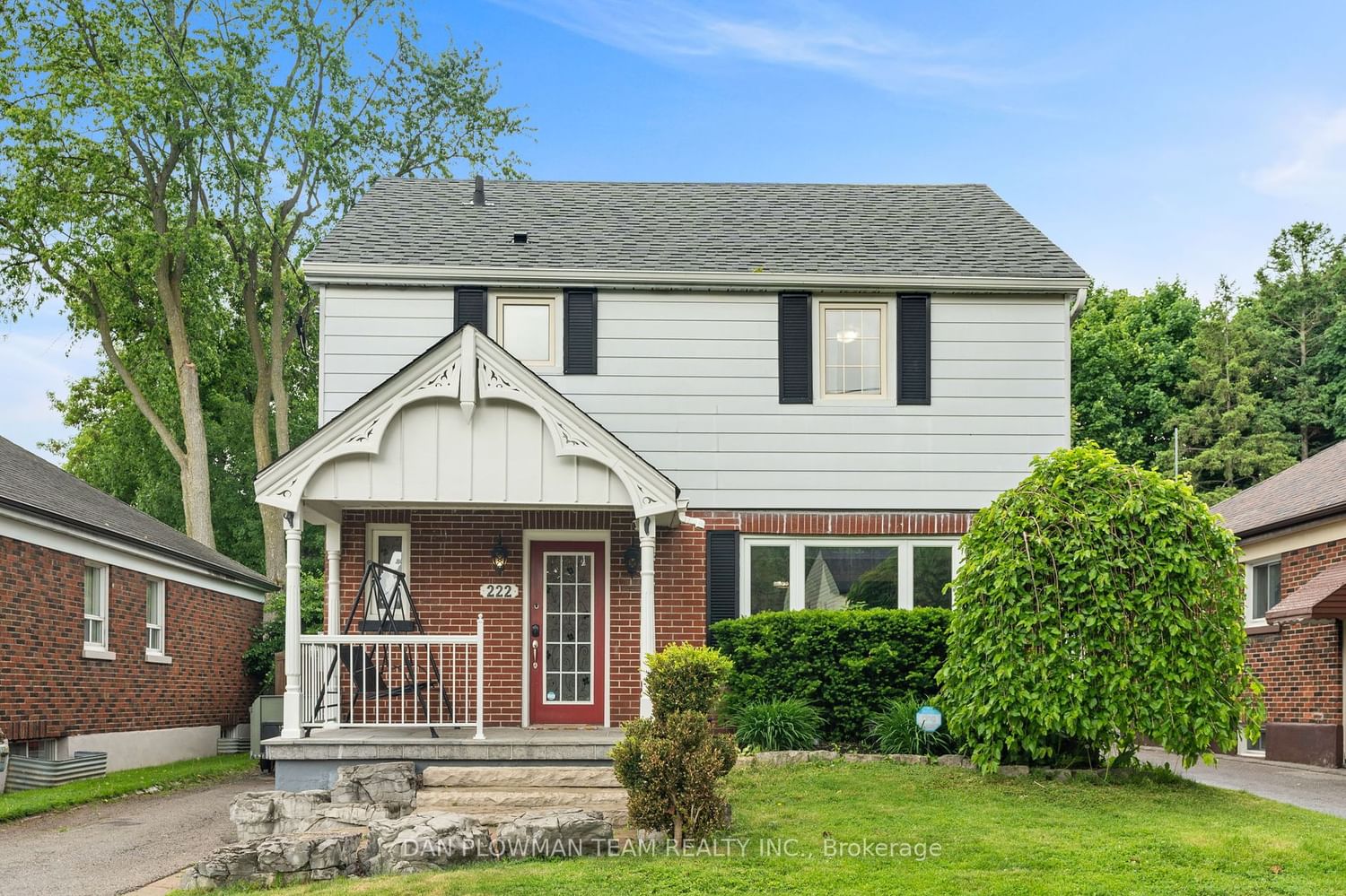$629,900
$***,***
3-Bed
2-Bath
Listed on 5/29/24
Listed by DAN PLOWMAN TEAM REALTY INC.
You Found It! With Summer Right Around The Corner, Why Not Enjoy Your Fully Fenced, Private Backyard?? But Wait...Did We Mention A Great Inground Pool? A Quiet Sitting Area? A Separately Fenced Play Area? A Hot-Tub? And A Covered Porch? Wow!! And We Haven't Even Gotten Inside Yet. This Solid 2-Storey Home Greets You With A Large Covered Front Porch, An Open Foyer Leading To: The Main Floor Showcasing A Beautiful Living Room With Huge Front Windows, LED Pot Lights, And A Built-in Electric Fireplace/Wall Unit. The Combined Dining Room Has Crown Moulding, Modern Lighting And A Walk-out To A Cover Deck, Overlooking The Wonderful And Peaceful Yard. Right Beside The Dining Is A Large Kitchen With Leather-Look Granite, Undermount Sink, And Walk-out To The Hot-Tub. The Upper Level Features 3 Bedrooms And A 4-Piece Bath, Plus There Is A Little Surprise - A Pull Down Walk-up Staircase To A Huge Attic Space With Amazing Potential For Additional Space (Storage Or Living).
A Separate Side Entrance To The Finished Basement With A 2-Piece Bathroom, A Huge Family Room, An Updated Laundry Area And Large Utility/Storage Room.
E8385570
Detached, 2-Storey
6+3
3
2
3
Central Air
Full, Sep Entrance
N
Brick, Vinyl Siding
Forced Air
N
Inground
$4,445.14 (2023)
122.61x40.04 (Feet)
